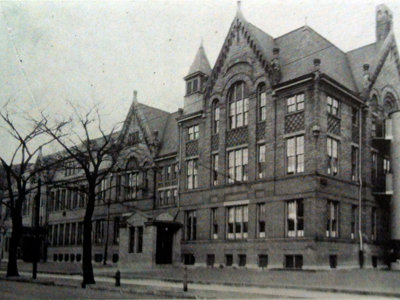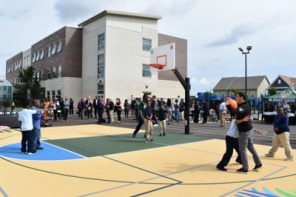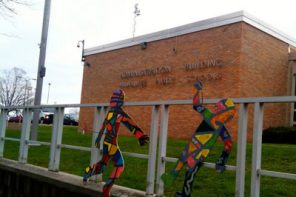In my nosing around into Milwaukee’s vintage school buildings I have found few sets of twins – almost always fraternal, though perhaps identical in one case – and even two sets of triplets among Cream City schoolhouses.
Considering just how many schools were erected in the last two decades of the 19th century and the first part of the 20th, it should perhaps be expected that some designs would be used more than once.
For example, during the nine-year tenure of superintendent William Anderson, many buildings were built, among them Mineral Street School (Kagel), Clybourn Street, Dover Street, East High (Lincoln), Eighth Street, Fifth Street, Fourth Street (Golda Meir), Garfield Avenue, Highland Avenue, Hopkins Street, Lee Street, Longfellow (16th Avenue), Madison Street, Maryland Avenue, McKinley, Mound Street, North Pierce Street, Palmer, Park Street, Prairie Street, Third Street (Victor Berger/M.L. King), Trowbridge, 21st Street, Walnut Street and Windlake Avenue.
One set of twins is Fourth Street School (Golda Meir) and Kagel School in Walker’s Point. I wrote about that connection last May and you can read that here. These schools are very, very similar and could be near-identicals.
Another set of twins was Fifth Street and Walnut Street, though only the former is still standing.
Walnut Street was built first, in 1887. It had 10 classrooms and a third floor assembly hall (many vintage schools have these and use them as gyms and auditoriums) and was built at a cost of $38,880 for the structure and the land at 2318 W. Walnut St.
Fifth Street, built two years later, is very, very similar. There are some minor modifications in the window configuration and the main wing extended further, allowing for 16 total classrooms and the third floor assembly. The price tag for this bigger building and the land at 2770 N. 5th St., was $110,150. If not for the extension and the minor window discrepancy, these buildings would appear to be nearly identical.
By the late 1920s, Walnut Street had an enrollment of 494, while Fifth Street had 726 students.
The now-vacant Fifth Street has survived and was most recently home to Isaac Coggs, which closed in 2007. The building was handed over to the city and for a few years the white painted structure housed the MLK Heritage Health Center, which is currently building a new home two blocks away. Fifth Street has since been returned to the MPS portfolio.
Walnut Street did not enjoy the same longevity. It was lost to fire on July 25, 1978. Arson was the suspected cause.
“It’s definitely a suspicious fire,” acting assistant fire chief Richard Seelen told reporters. Fifth Battalion chief Florian Sobczak said, “She was extremely hot. When it burns as fast as this one did, it’s been going a while and usually something highly flammable has been used.”
Sobczak added that there were separate fires in the basement and on the second floor.
Instead, the Carters purchased the vacant McKinley School from MPS and opened there, at 2001 W. Vliet St.
Incidentally, when Jefferson Street School (which occupied the site of the current MSOE soccer pitch behind Juneau Village) burned in October of the same year, faulty wiring was deemed the culprit. Fortunately, that fire was discovered at 9:45 p.m., long after the school’s staff and 224 students had gone home.
Certainly, there were other twins among vintage buildings and as we move forward in time we find that in the 1920s Roosevelt and Peckham junior high schools were built off the same plans with some modifications. At the high school level, King and Pulaski – both designed by MPS architect Guy Wiley – are very similar, too.
The first instance of triplets that I’ve found is unusual in that two of the buildings are clearly twins – Siefert and 37th Street Schools, which were both built in 1903 – and a third is pretty darn close, but built nearly a quarter century earlier.
That eldest sibling, Brown Street, was built in 1882 and is the oldest of the MPS buildings still standing. I wrote a bit about Brown and its neighbor and sibling, Siefert, here.
The three buildings are all built on U-shaped plans and have facades based on a central section with tall arched windows. That section is flanked by symmetrical wings with rectangular windows.
Brown has five bays of windows in all three sections. Siefert, meanwhile, has seven in the central portion and three in each wing. Thirty-Seventh Street is a hybrid, with five in the central segment and three in each wing.
While Siefert and Brown have a pair of low dormers atop the central segments, 37th does not. There is more variation, too. Only Brown adds similar dormers atop its flanks, too.
Siefert and Brown have the same dormers on the sides of the wings, too, directly above the side entrances. Thirty-Seventh does not have these.
All but Siefert have a roof vent, often mistaken for a bell tower. And interestingly, the entrance is positioned differently in the facades. Siefert’s is centered, 37th Street’s is shifted to the left side of the main section and Brown’s is right of center.
Thirty-Seventh Street was smaller than Siefert when they were constructed in 1903, but its wings were extended to add six more classrooms in 1911. Siefert and Brown additions put on later, too, but unlike at 37th Street, those are immediately obvious.
Siefert and Brown are currently operating at schools, but 37th Street was closed in 2005.
There was talk of tearing down 37th Street School to build housing to replace the housing a block to the southeast that was razed to make room for Bethune Academy, which was itself a replacement for 37th Street.
Incidentally, Clarke Street School, built in 1902, has a winged facade similar to these schools’, though there are no arched windows. There are, however, arched brick details that somewhat echo the Siefert and 37th Street facades and it has the same low dormers as Siefert and Brown. It is also built on a U-shaped plan but has another segment added, creating a deformed “E” shape footprint.
The second set of triplets comes later. In the latter part of the 1920s, three nearly identical schools were erected on the West Side, Bay View and the North Side.
Neeskara, was first, built in 1926 on Hawley Road, just north of Vliet Street. Fernwood, southeast of Oklahoma and Kinnickinnic, in Bay View, followed in 1927 and, in 1928, Townsend Street was built on Sherman Boulevard at Townsend.


 i evaluate to yes even if there's no image
i evaluate to yes even if there's no image  i evaluate to yes even if there's no image
i evaluate to yes even if there's no image  i evaluate to yes even if there's no image
i evaluate to yes even if there's no image  i evaluate to yes even if there's no image
i evaluate to yes even if there's no image  i evaluate to yes even if there's no image
i evaluate to yes even if there's no image  i evaluate to yes even if there's no image
i evaluate to yes even if there's no image