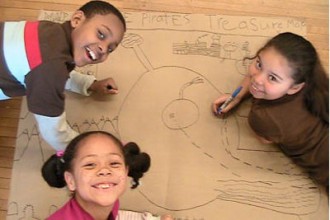Months after the City requested proposals to redevelop a group of properties on 4th and North, including the Henry Koch-designed former Garfield Avenue School and the building that housed America’s Black Holocaust Museum, two plans have emerged.
Three proposals were received and scored and ranked by the Department of City Development. The two top-scoring proposals — which according to Bronzeville Advisory Committee vice chair Rhonda Manuel were ranked extremely closely — go before a special committee meeting Friday at 10:15 a.m. at City Hall.
At the meeting, representatives of Maures Development Group and Gorman & Co. will offer presentations to the committee which will make a recommendation to approve one of them ahead of next Tuesday’s Zoning, Neighborhoods and Development Committee meeting.
The DCD will make the final decision on which proposal to move forward. After Tuesday’s meeting, the endorsed proposal will move to the full Common Council later this month.
The City is selling the parcels, including the school building, for $500,000. A gallery of photos taken at the school in October is here.
OnMilwaukee.com’s open records request to view the proposals last month was denied due to sensitive financial information but when the two final plans were released ahead of the Bronzeville meeting, we obtained them with some financial details redacted.
The Gorman plan was proposed in partnership with Quorum Architects and The Milwaukee Urban League, whose president and CEO Ralph Hollman chairs the Bronzeville Advisory and thus refrained from taking part in the discussion of the subject at a meeting earlier this week. The Urban League’s headquarters is on 5th and North, adjacent to the land up for development.
The proposal, based on a charette created during a design exercise undertaken last year, would convert the school — which is listed on the National Register of Historic Places — into 37 one-, two- and three-bedroom affordable housing units aimed at musicians and artists who could live and work in the building.
The other buildings on the site would be demolished for a plaza, though the pagoda roof on one would be saved and incorporated into the project, as required by the RFP.
The plan also suggests moving the MLK Library from its current site on 3rd and Locust to the site, but the proposal notes, “our interest to purchase 4th and North Ave. is not contingent on the library relocating there. Our team of Milwaukee Urban League, Quorum Architects and Gorman & Company, Inc., would welcome the opportunity to develop that corner pursuant to the enclosed site plan with a library or no library.”
The Gorman plan, which includes some parking, would use the school’s National Register listing to seek federal and state historic tax credits and counts on a number of other sources for the library and housing, including city dollars (for the library), renewable energy tax credits, potential New Market Tax Credits, WHEDA affordable housing tax credits and conventional debt.
Gorman estimates a total project budget of $6,671,608 for the former school and $4,400,000 for new construction.
Meanwhile, the Maures proposal, made in conjunction with Common Bond Communities, Universal Companies and Engberg Anderson, also grew out of a charette created last year, that would combine mixed income housing, a new America’s Black Holocaust Museum, commercial/retail space, cultural programming, outdoor open space and parking.
The plan calls for up to 62 one-, two- and three-bedroom apartments in the school and new construction, 20,000 square feet of “cultural/commercial” space and cultural center infrastructure. It also suggests a townhouse or multi-story apartment building on the western portion of the property or across 4th Street if that property were to become available. Up to 25 percent of the residences would be set aside at market rate.
“This $15.7 million transaction is financially viable,” reads the plan. “Funding is derived from Low Income Housing Tax Credit equity, Historic Tax Credit equity, City funds, deferred developer fee, and various grants. Beyond the dollars secured for bricks and mortar, monies will be secured to support on site programming from groups such as UPAF and ArtPlace America.”
The new museum would be located in the 1950s-era Garfield School annex on 4th and Garfield.

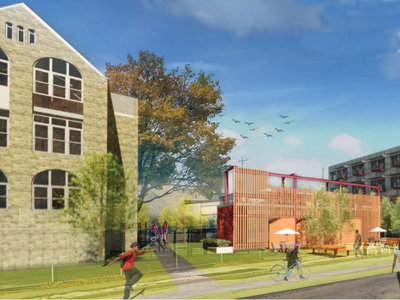
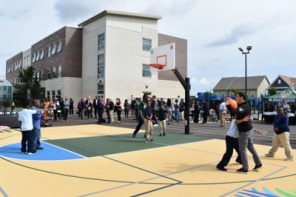 i evaluate to yes even if there's no image
i evaluate to yes even if there's no image  i evaluate to yes even if there's no image
i evaluate to yes even if there's no image  i evaluate to yes even if there's no image
i evaluate to yes even if there's no image 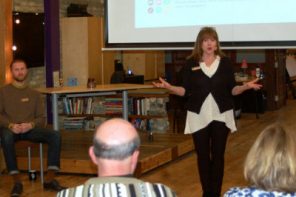 i evaluate to yes even if there's no image
i evaluate to yes even if there's no image  i evaluate to yes even if there's no image
i evaluate to yes even if there's no image 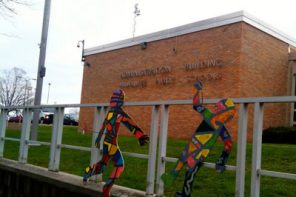 i evaluate to yes even if there's no image
i evaluate to yes even if there's no image 