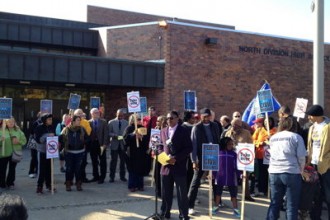I want to make sure the landmark Garfield Avenue School – designed by famed Milwaukee architect Henry Koch — survives. So, if I had half a mil, I’d buy it in a second.
What would I do with it? Well, I’d invite MPS to open an “east” region Montessori middle/high school in part of it for a start.
Today, the Department of City Development sent out an RFP notification about the building on 4th and North, describing it as among the city’s “Commercial Properties, Development Opportunities/RFP’s, Surplus MPS Properties.”
Included in the documentation was a report from a 2013 charette for the Bronzeville neighborhood that listed among its goals the creation of a cultural center in the schoolhouse.
A year ago, the building — which was built on a then-innovative I-shaped plan with a single, double-loaded corridor affording all classrooms light and air — appeared to have been sold and such a center on its way toward development. But, then it fell apart.
But the DCD still hopes to achieve that goal.
“Make the Bronzeville Design Charette come to life at the historic former Garfield School in the heart of the Bronzeville District,” reads the RFP announcement email. “The community envisioned this former school and adjoining property becoming a dynamic community arts center, public plaza and housing opportunity in the heart of Bronzeville. Help us realize that goal.”
Garfield was built in 1887, when under Superintendent William Anderson, MPS couldn’t build schoolhouses quickly enough to meet demand. A couple dozen were erected and many added on to or planned under Anderson’s watch from 1883 to 1892.
Koch’s Romanesque Revival Garfield was among the most beautiful and, today, along with Eighth Street School and the Kagel/Golda twins, it is still the loveliest in town.
After a summer 2011 visit to the school, I described it like this:
Though it was daytime and the lights were on and we were not alone – it was an official visit. We didn’t sneak in – an empty school echoes with the sounds of thousands of young voices.
And the building is not exactly empty. There are still stacks of chairs and desks in the classrooms. Here there’s an old computer, there are a few shelves of textbooks. On an office desk, there are packages from someone’s final lunch in the room. There are unplugged vending machines in the basement teacher’s lounge.
Faded decorations on the bulletin boards remind us that Garfield was most recently home to the private Woodson Academy. It almost feels like everyone went home one Friday afternoon and forgot to return on Monday morning.
The architectural details are interesting, though the exterior is more stunning that the interior these days. But there are some interesting features, like large, bright classrooms, with lots of (now painted) woodwork. Like many old schools, however, Garfield has a small gym – with a stage – on the top floor. And that makes for an interesting attic.
Garfield’s attic requires one to scale a steep ladder in a closet. Once up there, the top half of the gym separates two attics. But tall ladders allow one to pass from one side to the other over the ceiling of the attic. I wasn’t allowed.
But I did peek out the tall, slender windows, which offer a great view, and we did spy some graffiti, though not as much as I saw in the other attic. Interestingly, a large portion of the roof boards were charred, suggesting there was once a pretty big fire there.
It was eerie.
Now, the city is offering the property at 2214 N. 4th St. for $500,000 and is including adjacent land to the north, 411 W. North Ave., 2235 N. 4th St. and 2226-34 N. 5th St. Part of that land was once home to America’s Black Holocaust Museum. The pricing is $250,000 for the school property and the remainder for the adjacent properties.
Proposals can be submitted through Oct. 30, but there are some rules:
- Adapt existing school for residential use; all renovation must be according to historic standards.
- Incorporate accessible, community arts center on ground floor of school; programming entity to be determined.
- Create a public plaza on North Avenue that repurposes the Pagoda roof and provides linkages to arts center.
- Construct a building/addition at 4th & North compatible to the school and Bronzeville standards (on website)
- Landscaping site, provide parking for full project and create linkages with arts center and Bronzeville District.
- Provide a fully taxable use; Prohibited uses include full social service use and non-charter school use.
- Complete rehabilitation and construction in timely manner.
Showings of the building are scheduled for Tuesday, Sept. 30, from 9 until 10 a.m., and Wednesday, Oct. 8, from 1 to 2 p.m.
Any final plans will be subject to approval by the Redevelopment Authority, MPS and Common Council, and will have to show “firm financing” (however, as a landmarked property, there are tax credits to consider).
That leaves me out for now.

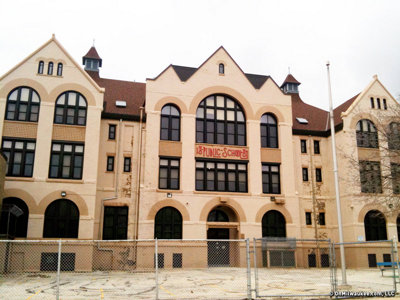
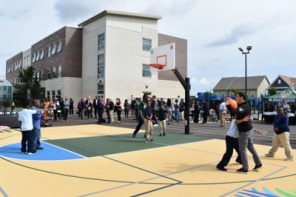 i evaluate to yes even if there's no image
i evaluate to yes even if there's no image  i evaluate to yes even if there's no image
i evaluate to yes even if there's no image  i evaluate to yes even if there's no image
i evaluate to yes even if there's no image 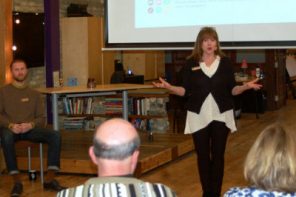 i evaluate to yes even if there's no image
i evaluate to yes even if there's no image  i evaluate to yes even if there's no image
i evaluate to yes even if there's no image 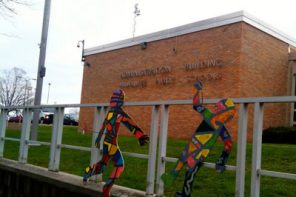 i evaluate to yes even if there's no image
i evaluate to yes even if there's no image 