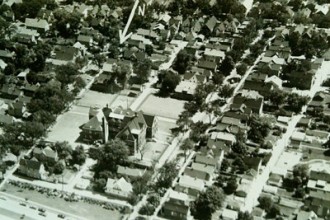Like me, it seems that quite a few other folks are curious about and fascinated by old school buildings. The response to my blogs about the Henry Koch-designed Garfield Avenue School and Kagel Elementary were well-received and got me a number of e-mails and in-person comments.
One teacher, for example, told me that Longfellow School and Trowbridge (or Dover, I can’t remember now) were the oldest extant public school buildings. I’m sorry to tell this teacher that her school and the other she mentioned are not holders of that title.
While I don’t have definitive information, even a little digging has shown that Longfellow dates to 1886, Dover to 1890 and Trowbridge to 1894. That puts the first two right in the heart of the buildings built during the tenure of superintendent William Anderson – who was top man at MPS from 1883 until 1892.
Trowbridge is a little fuzzier. While MPS’ own history, “Our Roots Grow Deep,” says that Trowbridge was built during the Anderson years, an Energy Star document that lists the construction dates of a number of district buildings gives the 1894 date. That, of course, could not be accurate if the building was indeed built during Anderson’s time.
Regardless, that means it is not the oldest.
The oldest I’ve been able to find is Brown Street Academy, 2029 N. 20th St., constructed in 1882.
Brown Street was opened as Ninth District Primary and became District 9-2 in 1903 (when Siefert, 1547 N. 14th St., opened) and became Brown Street in 1912, when many schools were renamed, often after their locations. The street – and therefore the school – are named in honor of west side Milwaukee pioneer Deacon Samuel Brown.
The original building was already quite large and it was later expanded to the north. View it from the south elevation (Brown Street) and you really get a sense for its orderly mass. Then compare it to nearby Siefert or a school like Maryland Avenue or Golda Meir and you can appreciate how spacious it must be in relation to other buildings of the era.
Like the Maryland building, Brown Street has a semi-circular space. However, while the Maryland example spans two floors, the Brown Street half moon is only one story and appears to house a single room. Perhaps it is an addition.
The building lacks the adornment of the Henry Koch buildings discussed in previous blogs and looks more solid, like a weightier community structure.
Siefert, named for MPS superintendent Henry O.R. Siefert (1896-1904) and built on a U-shaped plan, is similarly unadorned, though its central section boasts a lovely row of seven large arched windows on the third floor, giving it a Romanesque feel.
According to the Siefert web site, that school opened in 1903, as Ninth District #1, a K-8 school, noting that the, “student body was composed primarily of students from blue-collar German families. Pancratius Tiefenthaler (there is a Tiefenthaler Park nearby on Cherry Street) was the first administrator, and he served in this capacity for three years.”
I’m not sure if it was old Pancratius or one of his 10 successors (including Siefert himself, who was principal of the school from 1906 to 1922) who was responsible, but I’d love to know why every one of the dozens of windows in the western elevation has been bricked up.
Like Brown, Siefert has a much later addition, too. But while Brown’s is harmonious, Siefert’s is a single-story utilitarian shoe-box of an add-on. (Though, it should be added, Brown Street also has two other additions that are no treat for eyes, either.)
Also in the neighborhood is the former McKinley School, 2001 W. Vliet St., which is now home to the V.E. Carter Human Resources Center. Although I haven’t been able to find a date of construction for this gigantic building, I have been able to ascertain that it was built between 1883 and 1892.
The sprawling now-painted brick building – which appears from the outside to be in need of some serious maintenance – was opened as Fifteenth District No. 1 and was renamed Cold Spring Avenue in 1912. In 1927 it was named for the 25th president, William B. McKinley.
It’s such a seemingly randomly arrayed amalgam of sections, that I wouldn’t be surprised if it had been a much smaller building that was added onto a long time ago. The west wing, on 21st Street, for example, looks as if it could have been a self-contained building.
Viewed from above (thank you Google), it appears to be four attached buildings.
With all its nooks and crannies and wings and dormers, McKinley looks like it would be a spelunker’s dream.
On the other end of the spectrum is the fetching Fifteenth District No. 2, a few blocks away at 1312 N. 27th St.
This wonderful building is in beautiful shape and is a stunner. I don’t have a date for this one, either, but I have a speculative guess that it was designed by Gerrit DeGelleke, who was architect for the school board from 1905 to 1918 and did work during other periods, too (including Juneau High School in 1931), with his firm Van Ryn & DeGelleke.
While the building would fit in alongside Eschweiler’s buildings on the UWM campus that were built at the turn of the century – like Johnson and Holton Halls, for example – look at neighboring Sabin Hall on the UWM campus to see the kind of work Van Ryn & DeGelleke were doing in the 1920s.
The only problem with my hypothesis is that MPS says the school was built in 1893 and I’m not sure if Van Ryn & DeGelleke worked that early with the district.
There is an addition on the south side that appears to have been added, perhaps in the 1960s, but I’m not going to let that ruin my view of this building (even if it does ruin the view of the building from the south).
In recent years, the building housed the Urban Waldorf School before reverting to 27th Street School and finally closing a few years ago. When its doors fly open again next year to house the two merged Kilmer schools (one was located on the South Side, the other in the lower level of French Immersion), it will be renamed James Groppi High School.
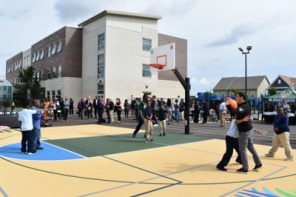






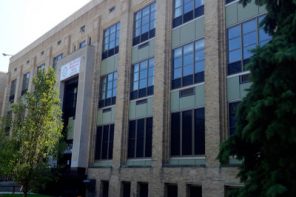
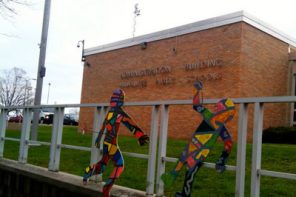

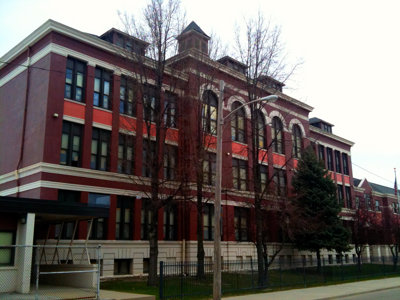
 i evaluate to yes even if there's no image
i evaluate to yes even if there's no image  i evaluate to yes even if there's no image
i evaluate to yes even if there's no image 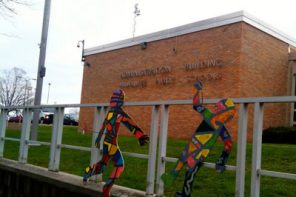 i evaluate to yes even if there's no image
i evaluate to yes even if there's no image 