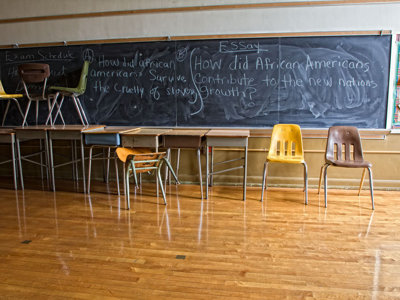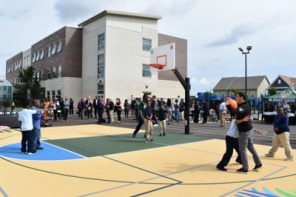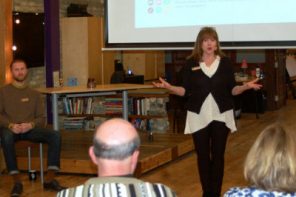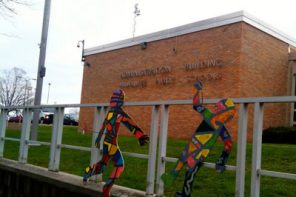As a kid I thought I knew my school inside and out. I spent seven years there, after all.
But, only once did I manage to see the inner workings of the building’s physical plant in the basement. It felt like spelunking. The same sense of mystery made it exciting to peer in the window of the doors that led to the fallout shelter beneath the stage in the auditorium or on the rare occasion one could sneak into the old locker rooms behind the gym.
I guess that same thrill of “discovery” is what has made me interested in getting behind the scenes looks at some vintage Milwaukee school buildings. Peeking into the attic at one school to look at decades old graffiti left by students made me eager for more.
So you can imagine my eagerness when, last month, talented photographer Adam Horwitz and I got in to see two historic, but currently closed, MPS buildings: Garfield Avenue School, 2215 N. 4th St., built in 1887 and designed by Henry C. Koch (who also designed City Hall, the Pfister, Turner Hall and other landmarks), and Philipp Elementary, a much more recent building, but one loaded with incredible details, in the Rufus King neighborhood.
Philipp was built in 1932 and designed by the esteemed and celebrated Milwaukee firm of Eschweiler and Eschweiler. Alexander Eschweiler’s firm designed the Hotel Metro building, the Wisconsin Gas building, the Charles Allis Art Museum building, among others.
We visited Garfield first and it was eerie. Though it was daytime and the lights were on and we were not alone – it was an official visit; we didn’t sneak in – an empty school echoes with the sounds of thousands of young voices.
And the building is not exactly empty. There are still stacks of chairs and desks in the classrooms. Here there’s an old computer, there are a few shelves of textbooks. On an office desk, there are packages from someone’s final lunch in the room. There are unplugged vending machines in the basement teacher’s lounge.
Faded decorations on the bulletin boards remind us that Garfield was most recently home to the private Woodson Academy. It almost feels like everyone went home one Friday afternoon and forgot to return on Monday morning.
The architectural details are interesting, though the exterior is more stunning that the interior these days.
But there are some interesting features, like large, bright classrooms, with lots of (now painted) woodwork. Like many old schools, however, Garfield has a small gym – with a stage – on the top floor. And that makes for an interesting attic.
I’d been in exactly one old schoolhouse attic previously and that one was entered by a typical door (no stairs) from the school’s top floor. Garfield’s requires one to scale a steep ladder in a closet. Once up there, the top half of the gym separates two attics. But tall ladders allow one to pass from one side to the other over the ceiling of the attic. I wasn’t allowed.
But I did peek out the tall, slender windows, which offer a great view, and we did spy some graffiti, though not as much as I saw in the other attic. Interestingly, a large portion of the roof boards were charred, suggesting there was once a pretty big fire there.
Philipp – named for Wisconsin Gov. Emanuel L. Philipp – is a much different place, but no less “haunted.” I don’t mean inhabited by paranormal activity, but rather by the faint echoes of the pit-pat of tiny feet in the hallways and the chatter of young voices in the classrooms.
Philipp is an arts and crafts dream. Outside, the building is adorned with terra cotta tiles showing scenes from fairy tales: cows jumping over moons, moms and their big families outside their shoe houses, Mary and her little lamb, etc.
Inside, the office, the classrooms and the hallways are all outfitted in stunning woodwork. It’s a sight to see, really. But the real jewel is the giant ground floor kindergarten room. You can enter through the cloak room with its rows of waist high coat hooks – each still has a child’s name written on a slip of paper.
Then, along the east wall of the bright, airy room, is a beautiful fireplace, with a three-panel painting installed in the wall above the mantle. Further along the wall is a really stunning tile fish pond set into the wall. About four feet long and maybe two feet wide, with a spigot on one end above the drain, it almost looks like a bathtub.
Upstairs, the Philipp classrooms are basically uniform, with dark woodwork and lots of windows. Each still has a globe sitting on the windowsill and a flag hanging on the wall.
One has a desk atop which lie a selection of student photos and one of the teacher, too; presumably the last students and teacher to inhabit this room.
You can see Horwitz’s entire photo set from our visits. See more of his work at adamjhorwitz.com.


 i evaluate to yes even if there's no image
i evaluate to yes even if there's no image  i evaluate to yes even if there's no image
i evaluate to yes even if there's no image  i evaluate to yes even if there's no image
i evaluate to yes even if there's no image  i evaluate to yes even if there's no image
i evaluate to yes even if there's no image  i evaluate to yes even if there's no image
i evaluate to yes even if there's no image  i evaluate to yes even if there's no image
i evaluate to yes even if there's no image